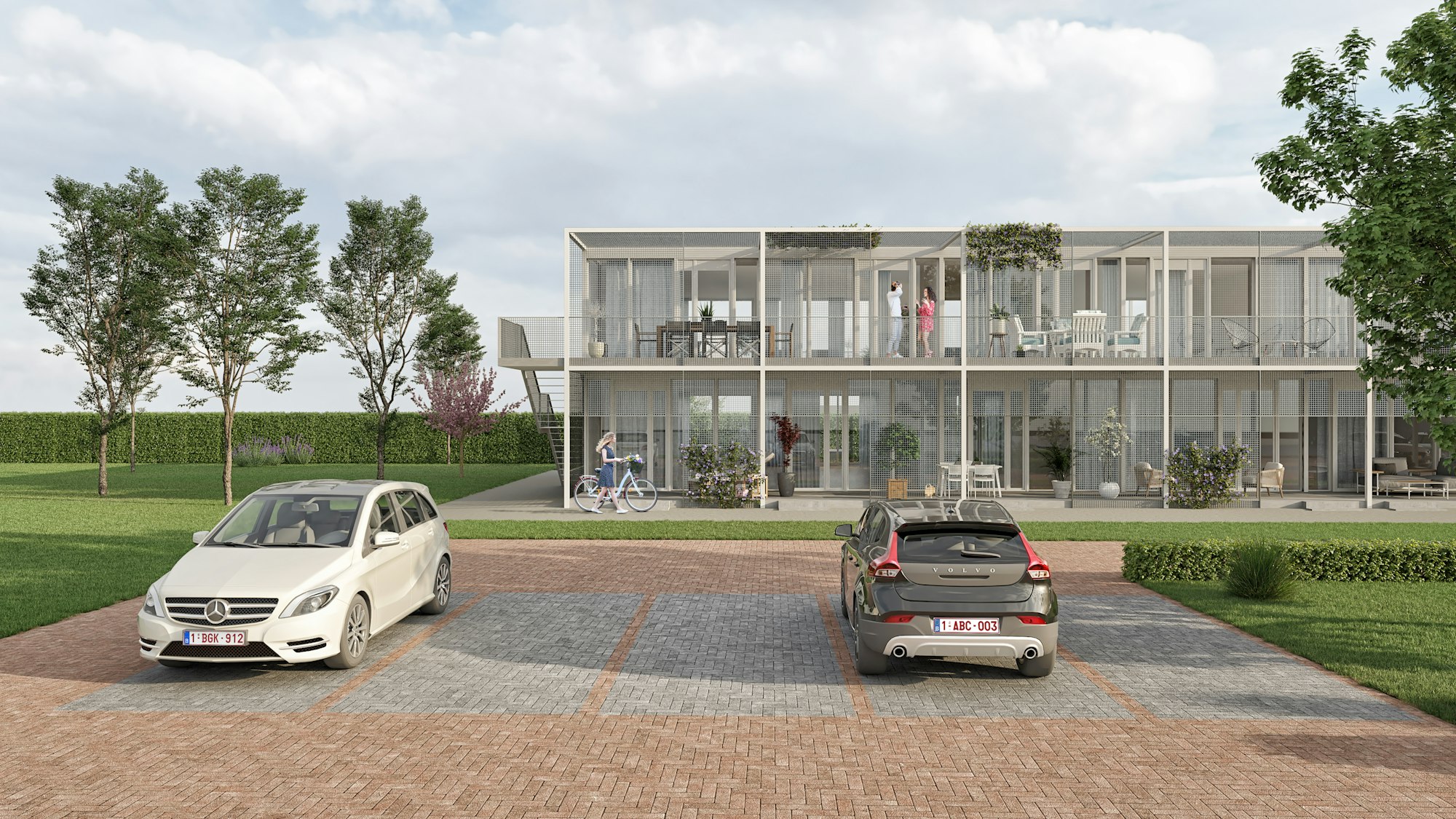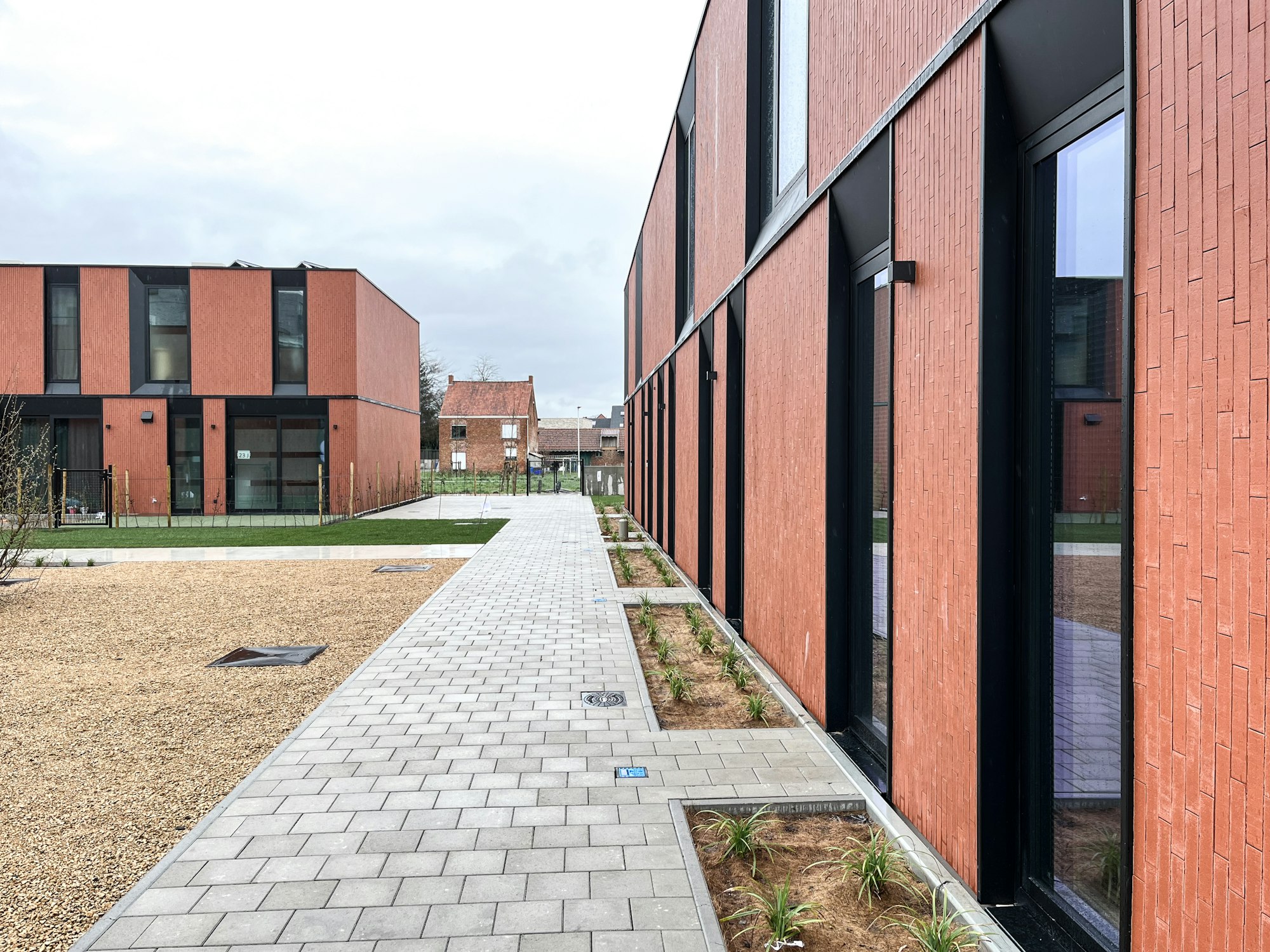home types — apartments and ground-level homes
A well-balanced neighborhood has room for a mix of households, from singles to families with children. That's why you'll find both ground-level homes and apartments in the Skilpod range. With the right mix of housing types, we build a diverse neighborhood tailored to local needs.

stacked construction: flats and apartment complexes
Our multi-family homes range from a 44m² studio, suitable for families of up to two people, to 154m² four-bedroom apartments, suitable for up to seven people.
We developed a design framework that allows us to quickly and efficiently respond to the client's needs and the specific context of a location. Our modular system allows us to quickly assemble projects and allows for flexible layouts.
All home types can be stacked and connected. This allows for the construction of multi-family homes with up to five floors (ground floor + fourth floor).
| S44 | S52 | S66 | S88 | S96 | S110 | S132 | S140 | S154 | |
| Surface | 44m² | 52m² | 66m² | 88m² | 96m² | 110m² | 132m² | 140m² | 154m² |
| Type | 1/2 | 1/2 | 1/2 | 2/4 | 2/4 | 3/4 | 3/6 | 4/7 | 4/7 |
| Bedrooms | studio | studio | 1 | 2 | 2 | 3 | 3 | 4 | 4 |
| Bathrooms | 1 | 1 | 1 | 1 | 1 | 1 | 2 | 2 | 2 |
| Toilets | 1 | 1 | 1 | 1 | 1 | 1 | 2 | 2 | 2 |

ground-level construction: family homes and new neighborhoods
Skilpod ground-level houses have been around for several years and are sold to private builders in Belgium and the Netherlands. Thanks to those years of experience and our continuous optimization process, these houses are completely tailored to the needs of the real residents.
We have modules in different construction formats:
- Detached construction: #80, #108, #135, #144 and #160
- Semi-detached buildings: #90, #130, #140 and #165
- Terraced buildings: #110
Because these houses are also standardized, just like our stacked building modules, we can combine the terraced and semi-detached buildings as desired.
| #80 | #90 | #108 | #110 | #130 | #135 | #140 | #144 | #160 | #165 | |
| Surface | 80m² | 91m² | 108m² | 110m² | 134m² | 135m² | 140m² | 144m² | 162m² | 165m² |
| Available in detached format | ||||||||||
| Available in semi-detached format | ||||||||||
| Available in terraced format | ||||||||||
| Bedrooms | 2 | 2 | 2 | 3 | 4 | 3 | 3 | 4 | 3 | 4 |
| Bathrooms | 1 | 1 | 1 | 1 | 2 | 2 | 1 | 1 | 2 | 1 |
| Toilets | 1 | 1 | 1 | 2 | 2 | 2 | 2 | 2 | 2 | 2 |
ready for more?
Are you curious about the floor plans? Want to know more about the benefits of our modular building system? Fill out the form below to download our available information. At the moment these documents are only available in Dutch.
Or contact us for more information.